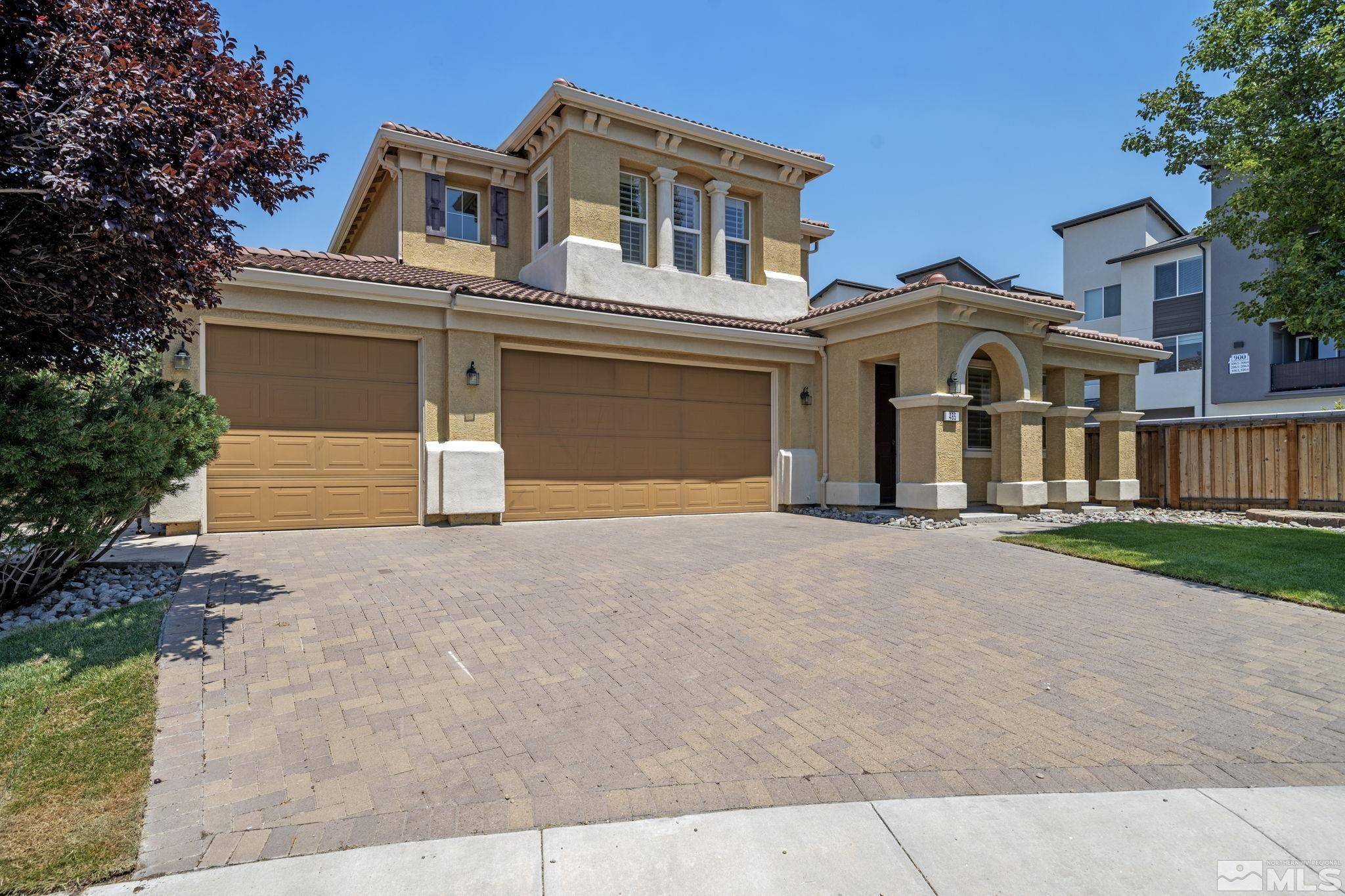$800,000
$820,000
2.4%For more information regarding the value of a property, please contact us for a free consultation.
5 Beds
3 Baths
3,667 SqFt
SOLD DATE : 12/17/2024
Key Details
Sold Price $800,000
Property Type Single Family Home
Sub Type Single Family Residence
Listing Status Sold
Purchase Type For Sale
Square Footage 3,667 sqft
Price per Sqft $218
MLS Listing ID 240009113
Sold Date 12/17/24
Bedrooms 5
Full Baths 3
HOA Fees $20/qua
Year Built 2006
Annual Tax Amount $5,055
Lot Size 7,840 Sqft
Acres 0.18
Lot Dimensions 0.18
Property Sub-Type Single Family Residence
Property Description
Come check out this incredible 5 Bed/3 Bath/3667 SF home located in Curti Ranch. As you walk in, you'll love the looks of the new LVP flooring, and new interior paint. Moving down the large corridor to the great room you'll go past a formal living room, a fine place for sitting and reading, a private courtyard where you can have a coffee and enjoy the morning sun, and the formal dining room, perfectly set up for entertaining guests and having dinner parties., A fireplace adorns the spacious great room that leads to the kitchen with granite counter-tops, built-in oven, gas stove, pantry, and an island with a breakfast bar. Upstairs you'll find the master suite with a retreat that could be used a an office, a sitting area, or even a home gym. Other features include, new carpets throughout bedrooms, fully landscaped yard, paver patio, 3-Car Garage, and much more! This home is incredible, and wont be available for long, so schedule an appointment today!
Location
State NV
County Washoe
Zoning Sf5
Direction Veterans/Pesaro/Brindisi/Teramo
Rooms
Family Room Ceiling Fan(s)
Other Rooms Entrance Foyer
Dining Room Separate Formal Room
Kitchen Breakfast Bar
Interior
Interior Features Breakfast Bar, Ceiling Fan(s), High Ceilings, Walk-In Closet(s)
Heating Forced Air, Natural Gas
Cooling Central Air, Refrigerated
Flooring Laminate
Fireplaces Number 1
Fireplaces Type Gas Log
Fireplace Yes
Appliance Gas Cooktop
Laundry Cabinets, Laundry Area, Laundry Room, Shelves, Sink
Exterior
Exterior Feature Barbecue Stubbed In
Parking Features Attached, Garage Door Opener
Garage Spaces 3.0
Utilities Available Cable Available, Electricity Available, Internet Available, Natural Gas Available, Phone Available, Sewer Available, Water Available, Cellular Coverage, Water Meter Installed
Amenities Available Maintenance Grounds
View Y/N Yes
View Mountain(s)
Roof Type Pitched,Tile
Total Parking Spaces 3
Garage Yes
Building
Lot Description Cul-De-Sac, Landscaped, Level, Sprinklers In Front, Sprinklers In Rear
Story 2
Foundation Slab
Water Public
Structure Type Stucco
Schools
Elementary Schools Jwood Raw
Middle Schools Depoali
High Schools Damonte
Others
Tax ID 14309228
Acceptable Financing Cash, Conventional, FHA, VA Loan
Listing Terms Cash, Conventional, FHA, VA Loan
Read Less Info
Want to know what your home might be worth? Contact us for a FREE valuation!

Our team is ready to help you sell your home for the highest possible price ASAP
GET MORE INFORMATION
REALTOR® | Lic# CA 01350620 NV BS145655






